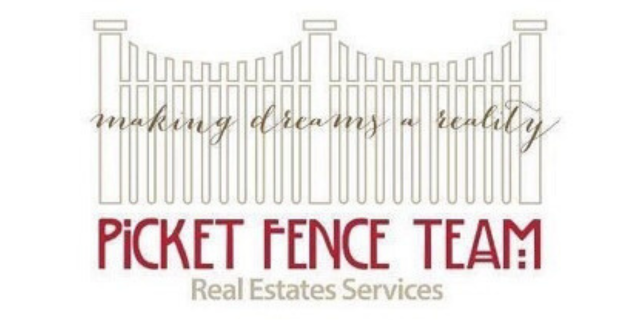Save
Ask
Tour
Hide
$2,750,000
22 Days On Site
4915 Radbrook PlaceDallas, TX 75220
For Sale|Single Family Residence|Active
6
Beds
9
Full Baths
2
Partial Baths
7,817
SqFt
$352
/SqFt
1961
Built
Subdivision:
Radbrook Estates
County:
Dallas
Due to the health concerns created by Coronavirus we are offering personal 1-1 online video walkthough tours where possible.




Save
Ask
Tour
Hide
Lush one-acre Preston Hollow lot situated on an idyllic creek offering the perfect location for new construction. Large, level lot with an abundance of mature trees overlooking a serene creek with beautiful water views and tremendous privacy. Insulated cul-de-sac lot in prime location for luxury development. Property sold strictly as is where is. Seller offering a credit for demolition.
Save
Ask
Tour
Hide
Listing Snapshot
Price
$2,750,000
Days On Site
22 Days
Bedrooms
6
Inside Area (SqFt)
7,817 sqft
Total Baths
11
Full Baths
9
Partial Baths
2
Lot Size
1 Acre
Year Built
1961
MLS® Number
20803991
Status
Active
Property Tax
$55,566
HOA/Condo/Coop Fees
N/A
Sq Ft Source
N/A
Friends & Family
Recent Activity
| 2 weeks ago | Listing updated with changes from the MLS® | |
| 3 weeks ago | Listing first seen on site |
General Features
Acres
1
Attached Garage
Yes
Foundation
Pillar/Post/Pier
Garage Spaces
2
Parking
DrivewayGarageGarage Faces SideGatedInside EntranceKitchen LevelAttached
Property Sub Type
Single Family Residence
Sewer
Public Sewer
Special Circumstances
Standard
Stories
Three Or More
Water Source
Public
Interior Features
Appliances
RefrigeratorBuilt-In RefrigeratorDishwasherElectric OvenGas CooktopMicrowaveConvection Oven
Cooling
Central AirElectric
Fireplace
Yes
Fireplace Features
Family RoomGasLiving RoomWood Burning
Fireplaces
2
Flooring
CarpetCeramic TileHardwood
Heating
CentralNatural Gas
Interior
Cathedral Ceiling(s)Cedar Closet(s)ChandelierEat-in KitchenElevatorKitchen IslandNatural WoodworkOpen FloorplanVaulted Ceiling(s)
Basement
Dimensions - 32 x 16Level - Basement
Bedroom
Dimensions - 15 x 14Level - Second
Breakfast Room
Dimensions - 7 x 6Level - First
Den
Dimensions - 22 x 15Level - Second
Dining Room
Dimensions - 22 x 15Level - First
Kitchen
Dimensions - 20 x 15Level - First
Living Room
Dimensions - 26 x 19Level - First
Master Bedroom
Dimensions - 20 x 17Level - First
Utility Room
Dimensions - 10 x 8Level - First
Save
Ask
Tour
Hide
Exterior Features
Construction Details
Brick
Exterior
Rain GuttersStorage
Fencing
Wood
Lot Features
Cul-De-SacInterior LotLevelMany TreesSlopedWaterfront
Patio And Porch
CoveredFront PorchPatioTerrace
Pool Features
In Ground
Roof
Composition
View
Water
Waterfront
Yes
Waterfront Features
Creek
Waterview
Water
Community Features
Financing Terms Available
CashConventional
School District
Dallas ISD
Schools
School District
Dallas ISD
Elementary School
Walnuthill
Middle School
Medrano
High School
Adams
Listing courtesy of Julie Provenzano of Compass RE Texas, LLC. 2143154315

© 2020 North Texas Real Estate Information Systems. All rights reserved. Information is deemed reliable but is not guaranteed accurate by the MLS or NTREIS. The information being provided is for the consumer's personal, non-commercial use, and may not be reproduced, redistributed, or used for any purpose other than to identify prospective properties consumers may be interested in purchasing.
Data Last Updated: 2024-10-15 02:30 PM CDT

© 2020 North Texas Real Estate Information Systems. All rights reserved. Information is deemed reliable but is not guaranteed accurate by the MLS or NTREIS. The information being provided is for the consumer's personal, non-commercial use, and may not be reproduced, redistributed, or used for any purpose other than to identify prospective properties consumers may be interested in purchasing.
Data Last Updated: 2024-10-15 02:30 PM CDT
Neighborhood & Commute
Source: Walkscore
Community information and market data Powered by ATTOM Data Solutions. Copyright ©2019 ATTOM Data Solutions. Information is deemed reliable but not guaranteed.
Save
Ask
Tour
Hide




Did you know? You can invite friends and family to your search. They can join your search, rate and discuss listings with you.