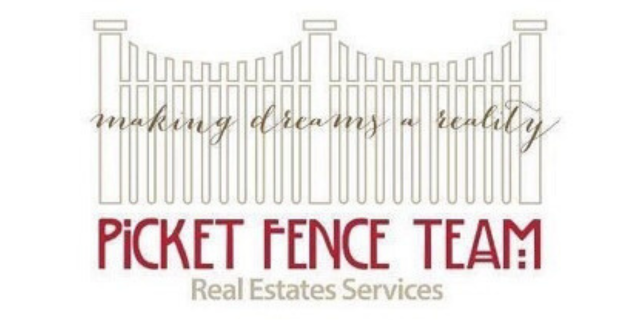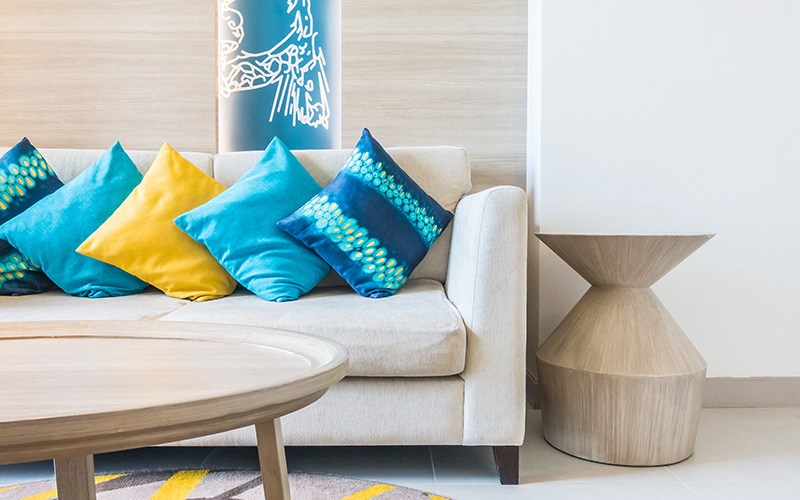Save
Ask
Tour
Hide
$2,000,000
44 Days On Site
3616 Edgewater StreetDallas, TX 75205
For Sale|Single Family Residence|Pending
3
Beds
3
Full Baths
1
Partial Bath
3,021
SqFt
$662
/SqFt
2011
Built
Subdivision:
NORTHERN HILLS
County:
Dallas
Due to the health concerns created by Coronavirus we are offering personal 1-1 online video walkthough tours where possible.




Save
Ask
Tour
Hide
Save
Ask
Tour
Hide
Listing Snapshot
Price
$2,000,000
Days On Site
44 Days
Bedrooms
3
Inside Area (SqFt)
3,021 sqft
Total Baths
4
Full Baths
3
Partial Baths
1
Lot Size
0.087 Acres
Year Built
2011
MLS® Number
20889816
Status
Pending
Property Tax
$41,324
HOA/Condo/Coop Fees
N/A
Sq Ft Source
N/A
Friends & Family
Recent Activity
| yesterday | Listing updated with changes from the MLS® | |
| 2 weeks ago | Status changed to Pending | |
| a month ago | Listing first seen on site |
General Features
Acres
0.087
Attached Garage
Yes
Foundation
Slab
Garage
Yes
Garage Spaces
2
Parking
ConcreteDirect AccessDrivewayEnclosedGarageOversizedAttached
Property Sub Type
Single Family Residence
Security
Carbon Monoxide Detector(s)Fire AlarmPrewiredSecurity SystemSecurity System OwnedSmoke Detector(s)
Sewer
Public Sewer
Special Circumstances
Standard
Stories
Two
Style
MediterraneanTraditional
Utilities
Cable AvailableElectricity AvailableElectricity ConnectedSewer Available
Water Source
Public
Interior Features
Appliances
DishwasherDisposalGas CooktopGas OvenMicrowaveRefrigeratorVented Exhaust Fan
Cooling
Ceiling Fan(s)Central AirElectricZoned
Fireplace
Yes
Fireplace Features
GasLiving RoomStoneGas Log
Fireplaces
1
Heating
Exhaust FanCentralFireplace(s)Natural Gas
Interior
Eat-in KitchenKitchen IslandVaulted Ceiling(s)Walk-In Closet(s)High Speed InternetIn-Law Floorplan
Laundry Features
Electric Dryer HookupWasher Hookup
Window Features
Plantation ShuttersWindow Coverings
Bath-Full
Dimensions - 9 x 6Level - Second
Bath-Half
Dimensions - 5 x 5Level - First
Bedroom
Dimensions - 12 x 15Level - SecondFeatures - Walk-In Closet(s)
Kitchen
Dimensions - 21 x 19Level - FirstFeatures - Breakfast Bar, Eat-in Kitchen, Kitchen Island
Living Room
Dimensions - 21 x 19Level - First
Master Bathroom
Dimensions - 11 x 14Level - Second
Master Bedroom
Dimensions - 19 x 18Level - SecondFeatures - Walk-In Closet(s)
Office
Dimensions - 11 x 10Level - Second
Utility Room
Dimensions - 4 x 9Level - Second
Save
Ask
Tour
Hide
Exterior Features
Construction Details
Stucco
Exterior
Gas GrillLightingOther
Fencing
Back YardWood
Patio And Porch
CoveredRear Porch
Pool Features
HeatedPrivate
Private Pool
Yes
Roof
Composition
Windows/Doors
Plantation ShuttersWindow Coverings
Community Features
Community Features
RestaurantSidewalks
Financing Terms Available
CashConventionalVA Loan
School District
Dallas ISD
Schools
School District
Dallas ISD
Elementary School
Milam
Middle School
Spence
High School
North Dallas
Listing courtesy of Sheri Matthews of Compass RE Texas, LLC sheri@shericonnectsdfw.com

© 2020 North Texas Real Estate Information Systems. All rights reserved. Information is deemed reliable but is not guaranteed accurate by the MLS or NTREIS. The information being provided is for the consumer's personal, non-commercial use, and may not be reproduced, redistributed, or used for any purpose other than to identify prospective properties consumers may be interested in purchasing.
Last checked: 2025-05-24 05:10 PM CDT

© 2020 North Texas Real Estate Information Systems. All rights reserved. Information is deemed reliable but is not guaranteed accurate by the MLS or NTREIS. The information being provided is for the consumer's personal, non-commercial use, and may not be reproduced, redistributed, or used for any purpose other than to identify prospective properties consumers may be interested in purchasing.
Last checked: 2025-05-24 05:10 PM CDT
Neighborhood & Commute
Source: Walkscore
Community information and market data Powered by ATTOM Data Solutions. Copyright ©2019 ATTOM Data Solutions. Information is deemed reliable but not guaranteed.
Save
Ask
Tour
Hide




Did you know? You can invite friends and family to your search. They can join your search, rate and discuss listings with you.